Tall order for Bulawayo – BF renovations still not enough for Caf grade
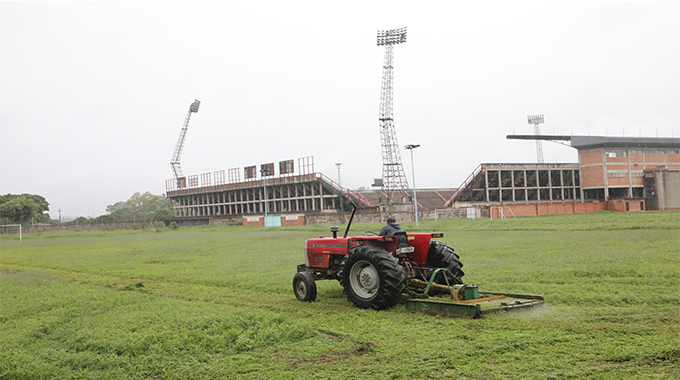
Ricky Zililo, Senior Sports Reporter
Bulawayo has to construct a new modern stadium if it is to meet the Fifa and Caf requirements to host international matches.
It has emerged that renovations underway at Barbourfields Stadium will partially address required standards while gobbling lots of funds.
After analysing the latest Caf report on Barbourfields Stadium, experts noted that to be fully compliant, a new facility is needed.
They noted that unlike the National Sports Stadium which was ready for use in 1987 and classified as a “modern” facility, structural challenges presented a headache for Barbourfields Stadium that was constructed in the 1950s.
“The National Sports Stadium can easily address most of the issues highlighted in the Caf report compared to Barbourfields Stadium. The Bulawayo structure is that of the 1950s and there are a lot of constraints. What is needed is a fresh start for Bulawayo because these minor refurbishments will address part of the problems. It’s a tall order for Bulawayo and what Caf wants are basically new things, new dressing rooms, medical areas and spectator related areas,” said an expert.
Caf wants the pitch conditions and surrounding areas improved at Barbourfields Stadium. They are demanding a level, green and clearly marked in white playing field.
A grounds curator from Zimbabwe Cricket advised the local authority to scarify the playing field and remove weeds that are affecting some sections of the field.
The continental body also suggested irrigation of the pitch to be done more often to maintain the quality standard.
Caf wants floodlights improved. For evening matches, the floodlights Lux capacity must be according to the Caf Champions League match requirements of a minimum 1200 Lux and must “uniformly” cover every area of the playing field. Presently, Barbourfields Stadium floodlights uses halogen bulbs which consume more electricity. To change to LED bulbs, BCC needs new pylons that are compatible to latest lighting system.
Caf has recommended installation of comfortable, modern, international standard team benches.
Enormous work is needed in players and officials’ dressing rooms.
Barbourfields Stadium teams’ dressing rooms were condemned as they are said to be too small.
Caf wants the dressing rooms extended, have individual seats not benches and lockers catering for at least 25 players. A massage table, five showers and five individual seated toilets are required.
Construction of new, spacious referees’ dressing rooms that can accommodate at least four lockers and seats has been recommended.
Caf wants a dedicated, safe parking area for the VIP/VVIP and media, restricted from general spectators and must be clearly marked.
Additional requirements include an equipped, dedicated room for first aid and medical treatment of players and officials.
A doping room, separate from first aid room and inaccessible to persons not involved in doping procedures must be constructed near the dressing rooms. It must have a waiting area and a toilet. It must have among other things a refrigerator, television set and sufficient seating space for at least eight people.
On spectator related areas, critically for Barbourfields Stadium, individual spectator seats popularly known as bucket seats are needed. This will reduce stadium capacity by half to between 12 000 and 15 000. These seats must be numbered and made up of an unbreakable, non-flammable material.
The stadium must be equipped with refreshment and catering facilities for all spectators at every sector of the stadium.
Emergency lighting system approved by the competent local authorities for use in the event of a general lighting failure in any part of the stadium to which the public or staff have access, including all egress and evacuation routes are a must. Proper signage is also needed.
At the turnstiles, modern electronic access controls and automated counting systems delivering real-time spectators’ attendance to avoid overcrowding are needed.
On media related issues, the photographers’ area (behind goals) has to have seats, Wi-Fi, plugs, power extensions and cables.
The stadium must have a media tribune, covered and centrally located in the main grandstand. It must have an unobstructed view of the entire playing area and easy access to the other media areas. It must be equipped with seats, desks, power points and internet.
The stadium must have press conference room that can accommodate at least 50 seated media representatives. The press conference room must be equipped with a podium, camera platform, split box, sound system, desks, internet connection. At the front, ideally the main access door, a platform with desk and seats are required for coaches, players and CAF media officer.
On training facilities, ideally this is your outside grounds at Barbourfields Stadium. Such a facility’s minimum requirements include floodlights with a minimum capacity of 500 Lux, a technical bench area with 20 seats for reserve players and team officials. Its dressing room must have at least 23 seats and lockers, a minimum of five showers as well as three toilets.
“There are budget issues to consider as well because even cost of changing the floodlights will take a big chunk of the city’s budget,” said an expert.
Last month, Government released $13 million through the Ministry of Local Government and Public Works to address “short-to-medium remedial works” at Barbourfields Stadium.
BCC needed $58 million to give Barbourfields a full facelift to meet all Caf requirements to host international matches without having to worry about Caf inspectors raising red flags. — @ZililoR.


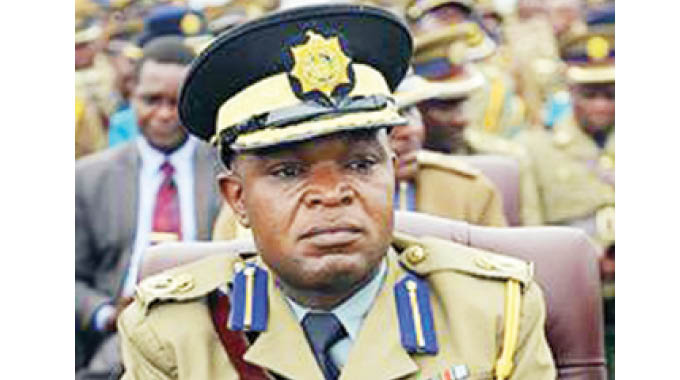

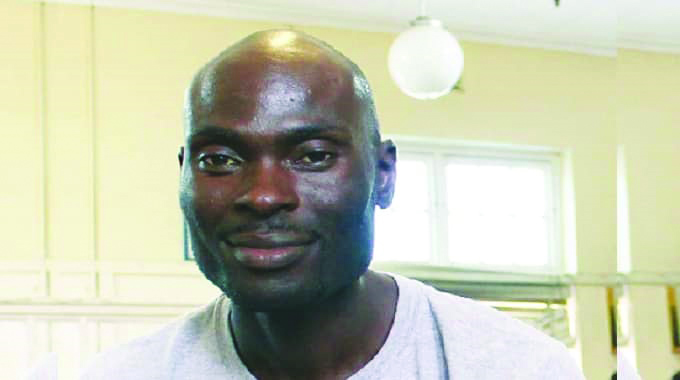

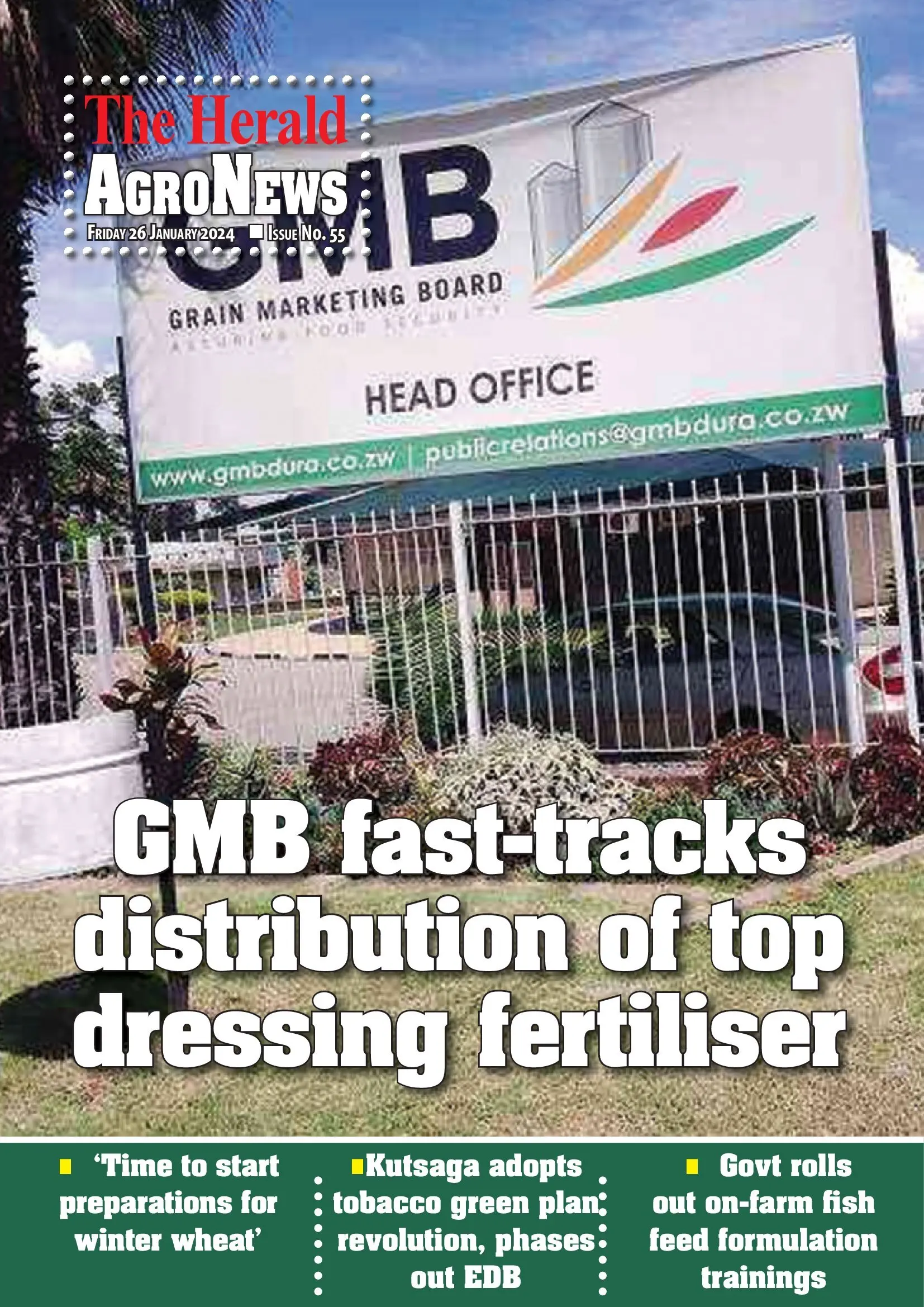

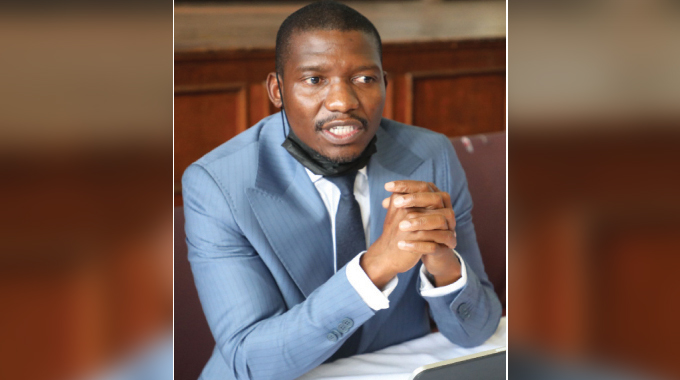

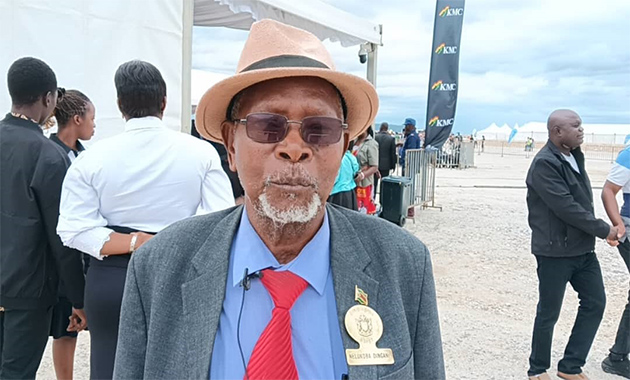
Comments